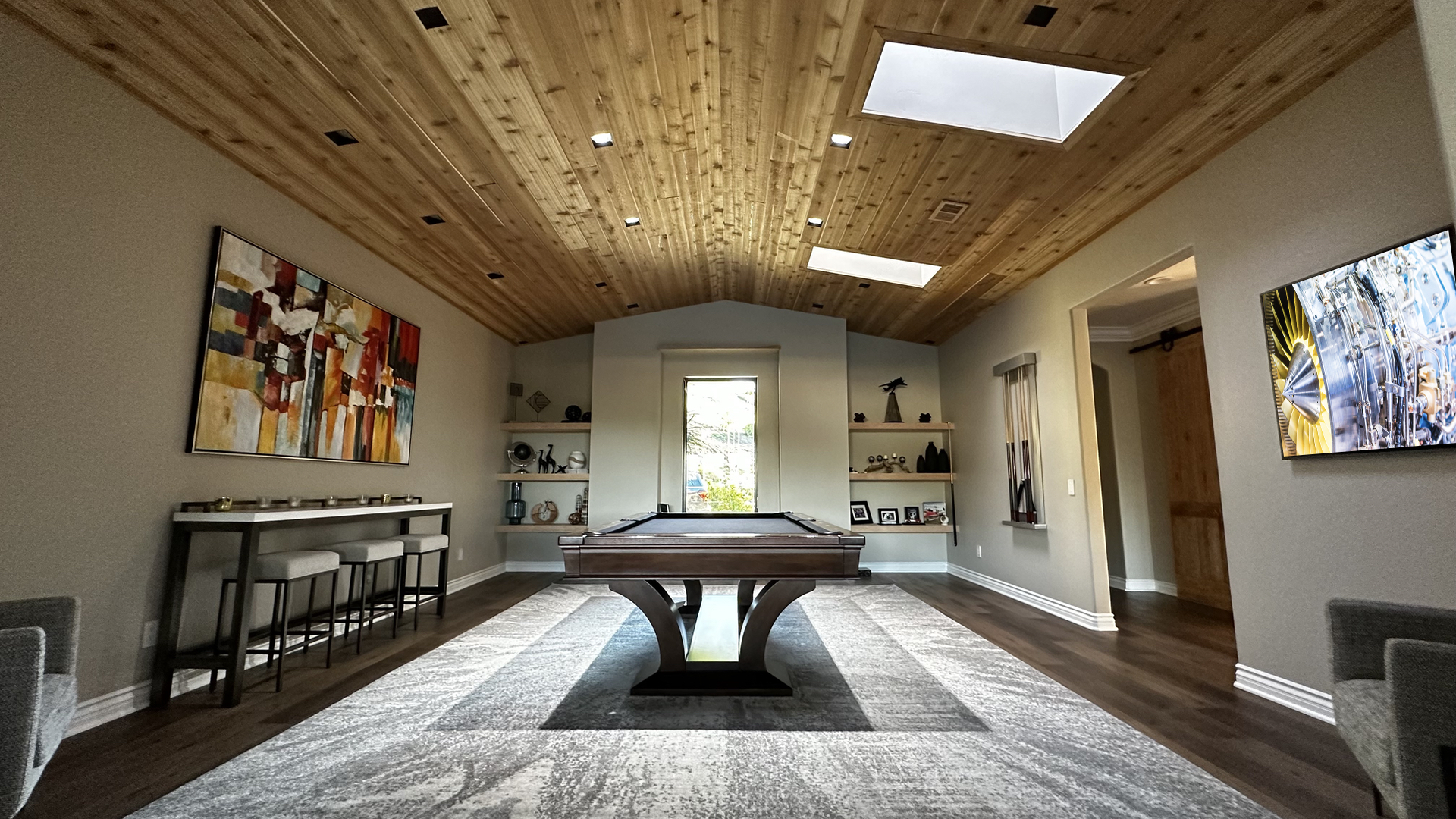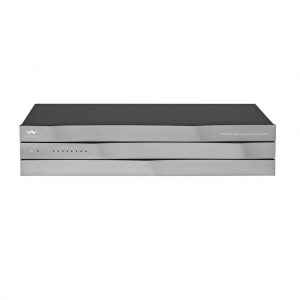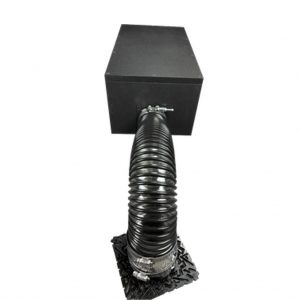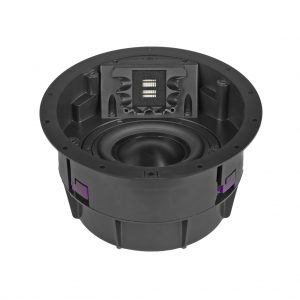
SAGE SERIES iCS3
Point Source In-Ceiling Minimal Appearance Loudspeaker
The Minimal Appearance iCS3 Satellite (and optional SUB1 Subwoofer) in-ceiling solution is designed to provide architecture-friendly, high-resolution playback while matching 3″– 4″ recessed round and square lighting fixtures. The iCS3 spiral Planar Magnetic Driver offers unmatched ultra-wide dispersion, while the SUB1 subwoofer delivers unparalleled output delivering an amazing, yet interior designer appearance.
Behind the high performance of the iCS3 in-ceiling speaker is a new Spiral Planar Magnetic Driver (SPMD). This engineering breakthrough offers super-wide dispersion down to 900Hz from the SPMD before crossing over to the 4.25″ woofer allowing sound energy to be evenly distributed throughout the listening space without having to use as many speakers as our competitors.
Key Features
Highly Detailed & Dynamic
(1) Spiral Planar Magnetic Driver
Covers 5 Octaves of Clarity
75° Wide Dispersion
FAST Acceleration
Matches Both 3″ and 4″ Architectural Lighting
Available in 3″ & 4″ Round and Square
Flush Mount
Custom Wood Round and Square Gilles Available
Custom Powder-Coated Round and Square 3” and 4” Grilles Available
Fire Rated Back Boxes Available
Sealed Backbox
Passive Crossover
4-1/4″ High Performance Woofer
1-CH’s of Amplification Required
Specification
| Frequency Response | 85Hz – 30kHz +/- 3dB |
| Impedance | 8 ohms |
| Sensitivity | 85dB / 2.83V / 1m |
| Minimum Recommended Power | 100 Watts |
| Maximum Recommended Power | 300 Watts |
| Standard 3″ Round & Square Grille O.D. | 3″ (7.62cm) |
| Optional 4″ Round & Square Grille O.D. | 4″ (10.16cm) |
| Recommended High Pass Crossover | 120Hz 24dB Linkwitz–Riley |
| Dimensions HxWxD | 7” x 7” x 5.75” (17.78cm x 17.78cm x 14.605cm) |













